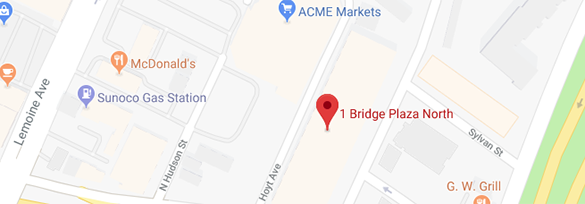Our talented designers have created many uniquely customized environments for a range of budgets. MREC believes that its designs should be suited to our clients’ target audiences and complement their personalities, ideals or branding. A great amount of thought goes into the design of the floor plans, with considerations for lines of sight and perspective. We also strive to create a pleasant atmosphere that will be quickly noticed by visitors. Our team implements a variety of styles, and has incorporated numerous themes ranging from urban loft to under the sea.
While our work exhibits form, we also place a large emphasis on function. This is especially evident in our specialization of cabinetry design. The healthcare industry demands designs that take into consideration ergonomics, durability, multi-purpose use and cost effectiveness. Our designs routinely accommodate client processes, and hiding wires and integrating equipment is par for the course.
MREC’s clients have an open invitation to our Englewood, NJ design studio, which houses a complete library of commercial and healthcare building products and finishes. As well, our resources include producers of functional art, furniture and custom cabinetry. Access to a variety of local and national furniture dealers allows our clients a wide array of options to outfit their spaces and to have all the work coordinated by our firm. Finally, to help clients visualize their options, we have capabilities for providing three-dimensional depictions of their spaces.
Visit our online photo gallery to see some of our work.

